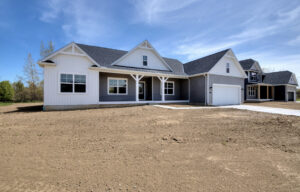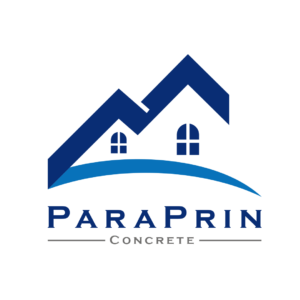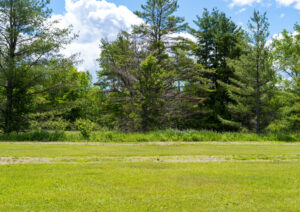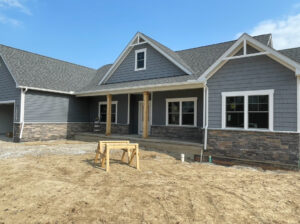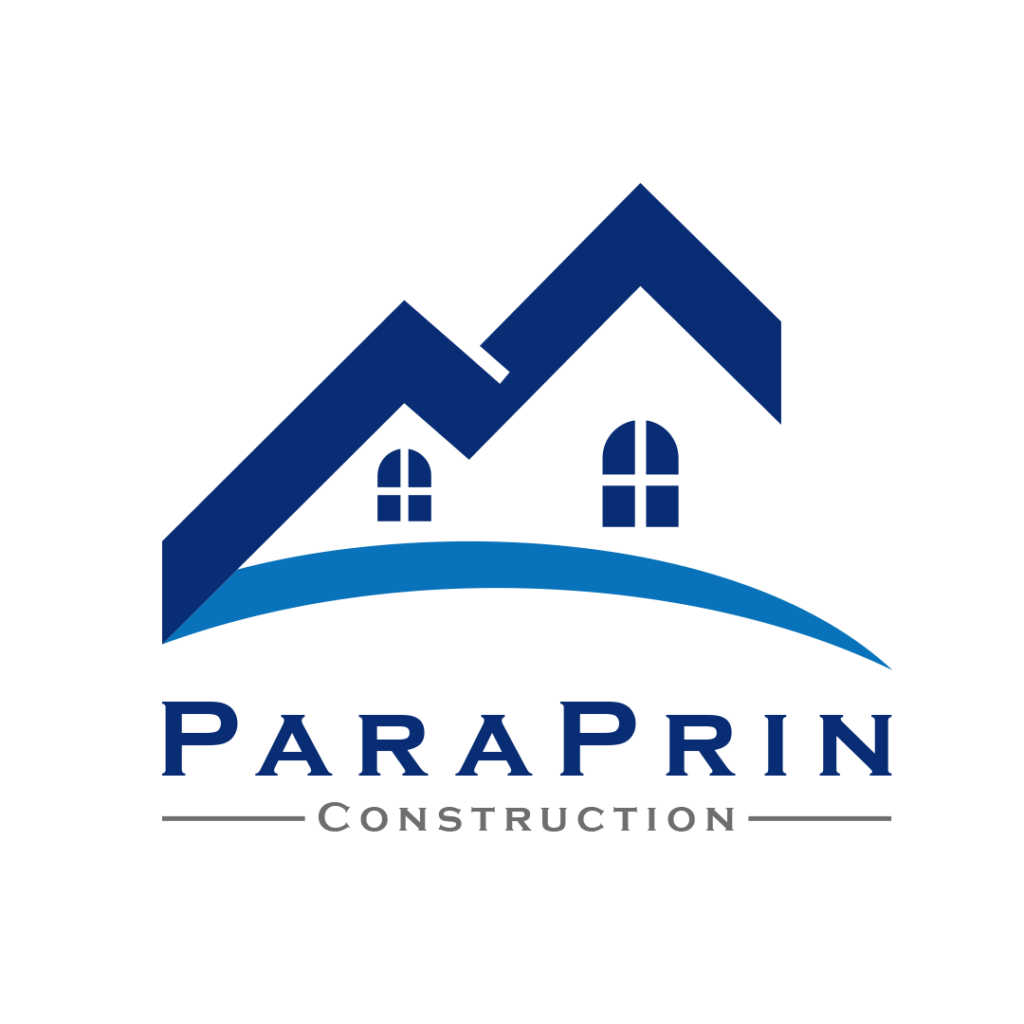
An Insight into the Art and Science of Garage and Driveway Orientation
The art of crafting a home from scratch or molding it to one’s taste is an intricate dance between personal aspirations, environmental factors, and stringent regulations. It’s a topic I frequently explore, and today, we delve into the complexities of garage and driveway orientation.
Dave Linna, a Senior Project Manager with decades of experience in New Home Construction, succinctly captures one of the major influences: “The land tells its own story. The plot size and shape set the initial boundaries for us.” Linna’s words remind us of the core relationship between the build site and the resultant home. He expands on this, highlighting the significance of the topography, “The natural features – the gradient, the trees, the rock formations – all these become characters in the tale we’re weaving.”
From Jon Sherer, the Chief Operating Officer of Paraprin Construction, we hear an echo of this sentiment, with an added focus on functional needs. “The lay of the land is one bookend, the other is the homeowner’s lifestyle. A garage, for instance, might be more than just a carpark. It can be a workshop, a den, or even an extension of the living area. It’s about matching the orientation to the intended use,” he explains.
While the land and the owner’s lifestyle play crucial roles, we mustn’t forget the constraints and challenges that building codes pose. Linna reflects, “Codes and regulations can be viewed as limitations, but I prefer to see them as frameworks – they guide us toward ensuring safety and sustainability.”
Sherer’s perspective on this is enlightening. “We often talk about sun orientation – how it impacts light and heat within the house. But have you considered the effect on your driveway? In colder climates, the angle of sun can affect how quickly snow melts off your driveway.” It’s these practical insights that make home construction a blend of art and science.
Aesthetic considerations cannot be overlooked either. As Sherer points out, “The architectural style, the street view – they all matter. You might want your garage to be a central feature, or maybe discreetly placed. It’s all about what feels right to you, and aligns with your overall vision.”
The complexity doesn’t stop there. As Linna mentions, “Proximity to the neighbors, privacy concerns, traffic flow, future expansion plans, even drainage issues – every detail feeds into the final decision about the driveway and garage orientation.”
In the end, the dance between factors like environmental concerns, personal preferences, and regulatory boundaries results in a unique, harmonious creation. Linna summarizes it beautifully: “Each home, each driveway, each garage, is a symphony. Each note, each pause, is deliberate. And when it all comes together, it’s nothing short of magic.”
Stay tuned for more deep dives into the fascinating world of home construction and customization.
Serving the communities of northern Ohio:
- Cleveland
- Lakewood
- Rocky River
- Bay Village
- Westlake
- Olmsted Falls
- North Olmsted
- Avon
- Avon Lake
- North Ridgeville
- Grafton
- Sheffield
- Sheffield Lake
- Lorain
- Elyria
- Amherst
- South Amherst
- Oberlin
- Lagrange
- Columbia Station
- Vermilion
- Huron
- Sandusky
- Marblehead
Service offerings include:
- New Home Construction
- Custom Home Builder
- Renovation
- Remodel
- Restore
- Paraprin Landscaping
- Paraprin Concrete Solutions



