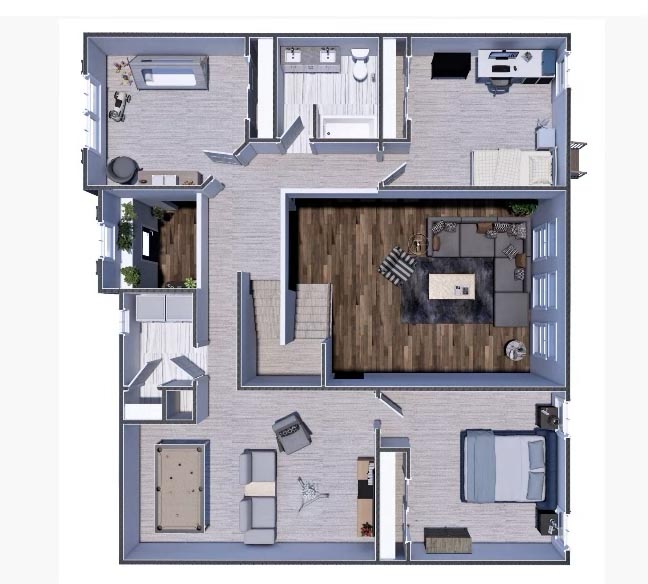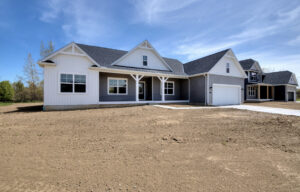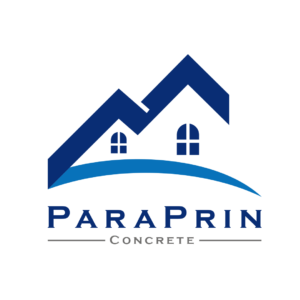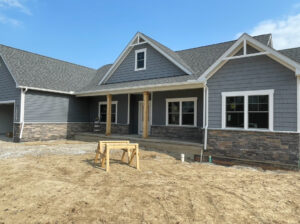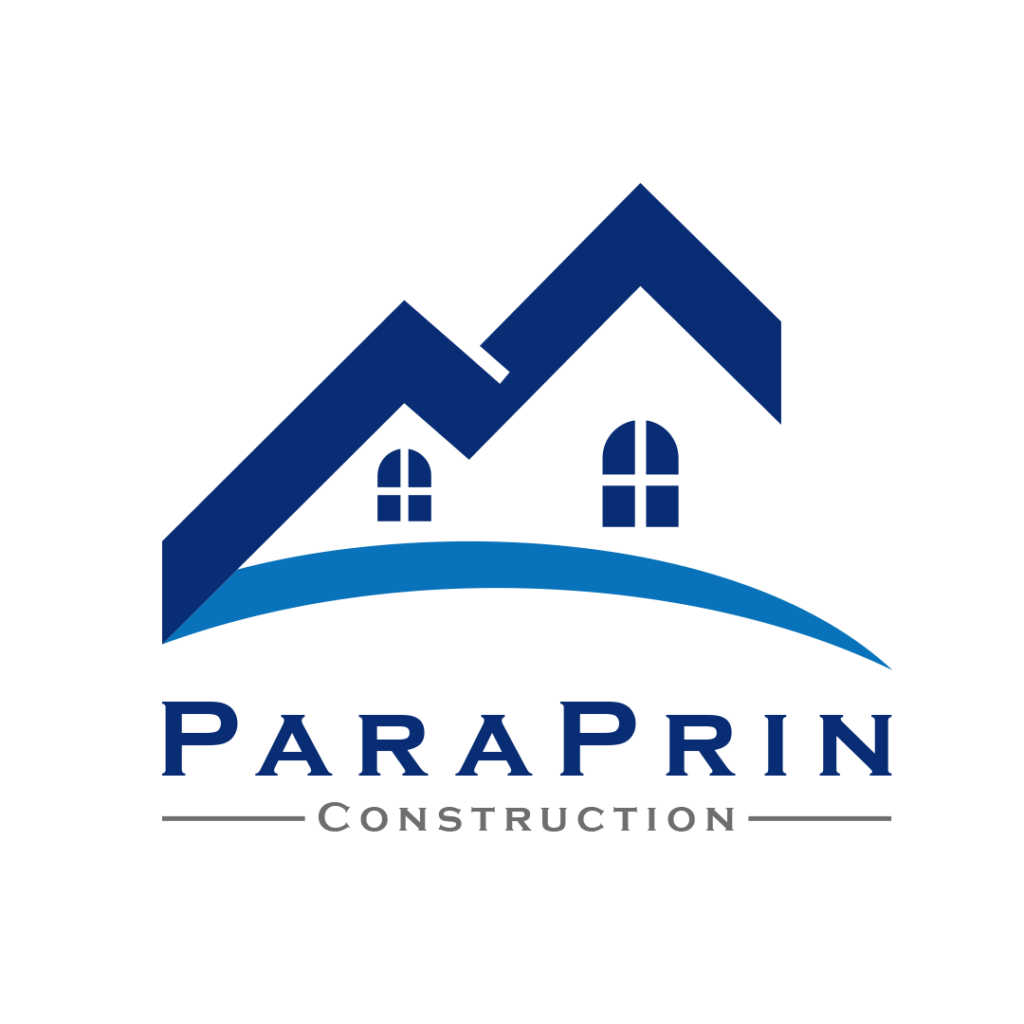
Five Advantages of Loft-Style Floorplans to Consider When You Build a Home
While building a new house is an exciting time for you & your family, one of the most thrilling aspects of designing a new build is picking out its floorplan.
When making that decision there are numerous floorplan designs to choose from. The key is determining which one best suits your family’s lifestyle, needs, and budget. Open floorplans that take advantage of the home’s space, ranch floorplans that are ideal for single floor living, and colonial floorplans that often provide symmetry in its design are just a few of the options you can chose from, including custom homes which makes for limitless floorplan possibilities. Each have their own pros & cons as they relate to your needs & desires.
For those who have decided to build your own house or partner with a local homebuilder on a loft style floorplan, you already know there are many good reasons to do so. However, for those of you still pondering which floorplan design that is best for you, here are five of the best advantages to living in & owning a home with a loft floorplan concept.
- Open & Airy Feel: No matter what the home’s square footage is, if you know someone with a loft concept in their home or have visited model homes with one, one of the first things you notice is high ceilings, often large windows, and the feeling of spaciousness that it accompanies. Loft homes, especially in conjunction with an open floorplan, truly takes advantage of all the home’s space, has an inviting quality about it, and promotes natural lighting throughout your home.
- Versatility: Arguably the most beneficial aspect about new home construction or buying a house with a loft concept is the variety of ways a family can use the space in a style that works best for them. It can be used as a second family room, gaming room for the kids, office for the work from home professional, additional bedroom for family or guests, an exercise room for staying in shape, and a bar or recreation space for those who like to entertain family and friends. These are just a handful of potential uses for your loft space & there are many more. It’s no wonder many recently sold & newly built houses have had implemented a loft into the designs.
- Aesthetics: Loft style homes look awesome! We’ve already discussed the open & airy feel a loft style concept creates in a home, but there are many other ways it can add to its visual appeal. From exposed brick walls, to adding reclaimed barn wood planks, and other industrial, antique, or modern fixtures that you can install – your loft style home can be uniquely yours, have the look you desire, and an elegance your friends will admire.
- Costs & Value: The cost to build a new home is not greatly impacted by choosing a loft over an additional bedroom for example. In fact, an additional benefit to a loft is that it can be less expensive to construct since there are no need for doors or closets. When it comes to resale, many Realtors would agree that lofts are attractive options for all types of buyers. And in houses that have undergone a loft conversion, Homes & Gardens share data that indicates these homes have a resale value up to 20% greater than homes without.
- Balance of Centrality & Privacy: A loft equals more space which means more privacy for you and your family. Many loft style floorplans, especially in newly built homes, tend to be centrally located in the house which makes it an ideal place for people to gather and if necessary, easier to keep an eye on people like young children for example. By definition, a loft is a space on an upper level of your home, typically not on the same level as the main living area, that can be used in a variety of ways. Being on an upper level, the loft gives you living space away from the main area of the home, but with accessibility to the rest of the home and family that the centrality of a loft can provide.
The Sheffield is Paraprin Construction’s two-story, open floorplan with a loft, cathedral ceilings, full basement, and island kitchen. At 2,820 square feet of above grade living space, you will marvel at the home’s depth, spaciousness, and open & airy feeling. With standard features including four large bedrooms that incorporates a first-floor master and three bathrooms (2-full, 1-half), this semi-custom home offers several optional features that will make it the perfect house for you & your family to call home. Among the optional features are three elevations & three color schemes to create the curb appeal you desire, formal dining room/home office option, morning room, corner fireplace, finished basement, and a third car garage.
The Sheffield is one of two floorplans along with The Fremont – our ranch floorplan– under new home construction at the serene & tranquil community of Cold Creek Crossing in Sandusky. If you’re thinking of a new home in Erie County, Ohio and interested in more information, visiting one of the model homes, or ready to begin building your brand new home – give us a call for a zero-obligation conversation at (440) 523-8254.
Paraprin is now accepting Phase 1 Lot reservations at Cold Creek Crossing. Take advantage of the city of Sandusky’s 10-year tax abatement by building your dream home with Paraprin Construction.
Headquartered in Cleveland, Ohio with over 50 years of combined custom home building experience in northern Ohio, our team – lead by Jon Sherer & Dave Linna is who you can trust to build your next dream home. With a focus on quality new home construction & achieving our clients’ desired results, Paraprin Construction – the area’s most trusted homebuilder’s – goal is to redefine the home experience for our customers through craftsmanship, consistency, & first-class customer service.
Zero obligations! Call (440) 523-8254



